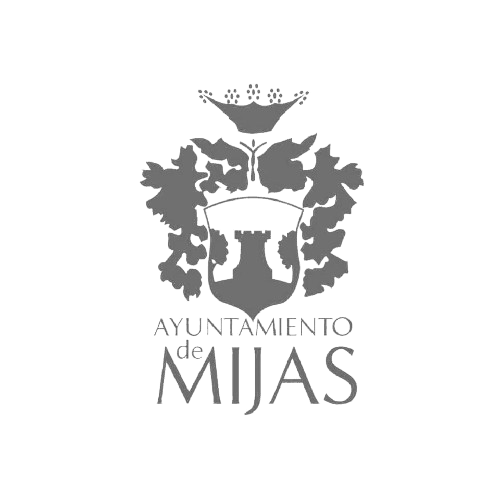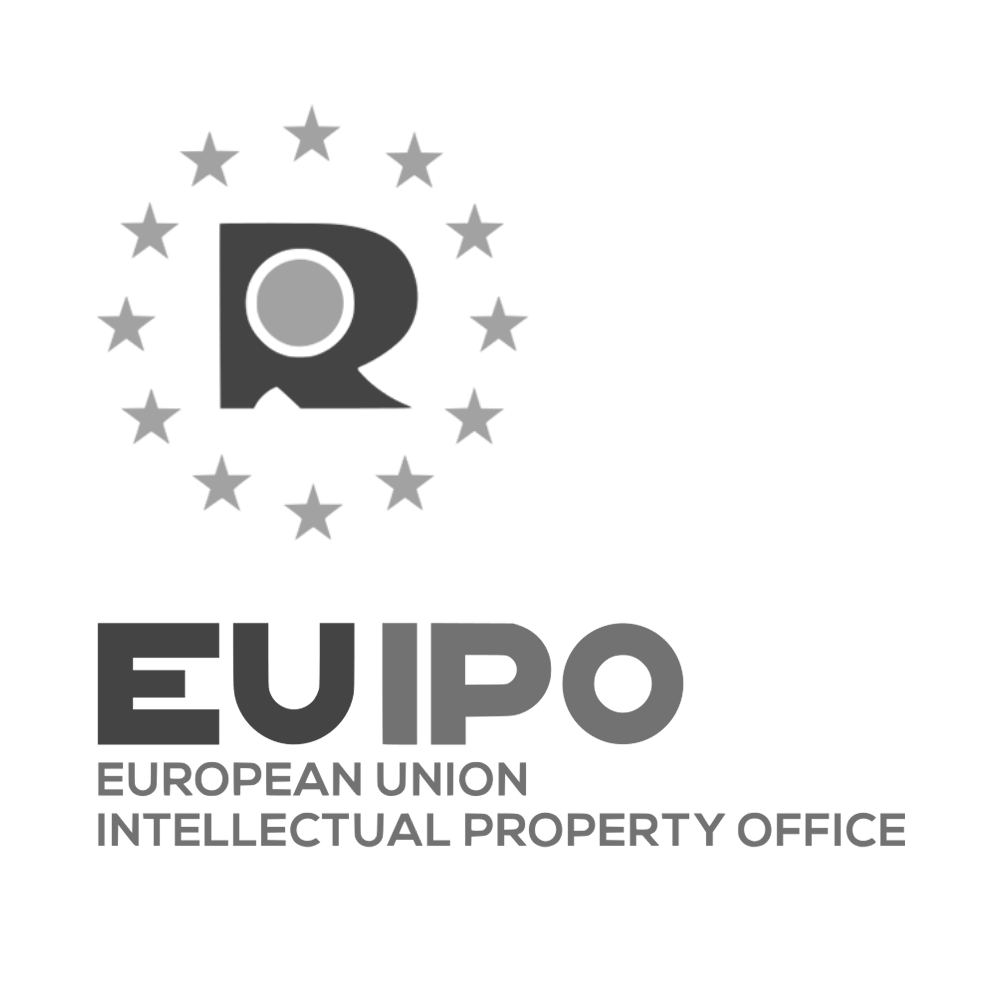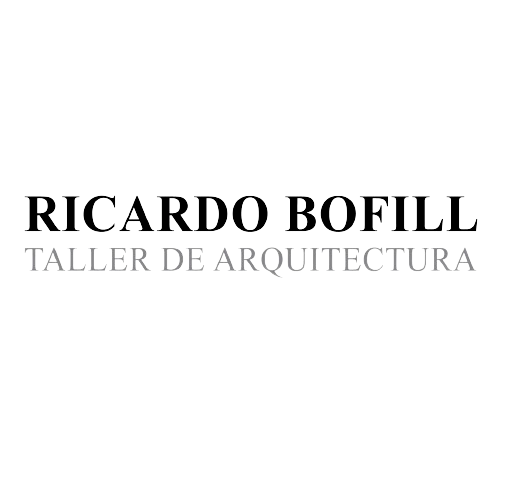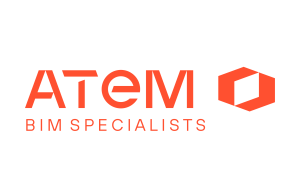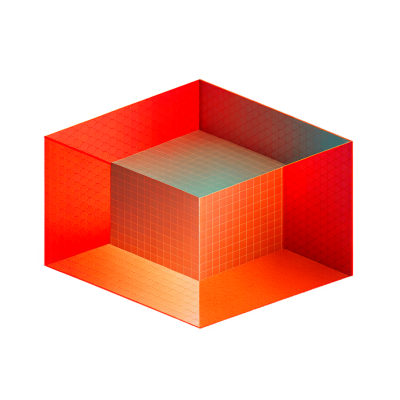
YOUR BIM SUPPORT PARTNER
WE ENJOY MODELING ARCHITECTURE

OUR SERVICES
BIM MODELER
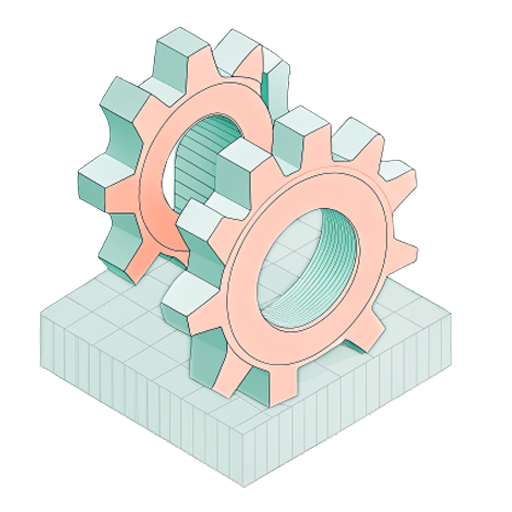
Team of modeling experts to create BIM models tailored to your needs.
- Revit modeling
- Project documentation
- Project visualization
- 3D printed model
- As-built model
- Existing conditions model
BIM MANAGER

BIM Project Managers to tackle the most challenging tasks in your BIM projects.
- BIM Managment
- BIM Coordination
- Implementation & Training
- Technical Support
- Advanced coordination
- Clash Detection
- BIM standards and protocols
- Auditing
BIM ARCHITECTURE
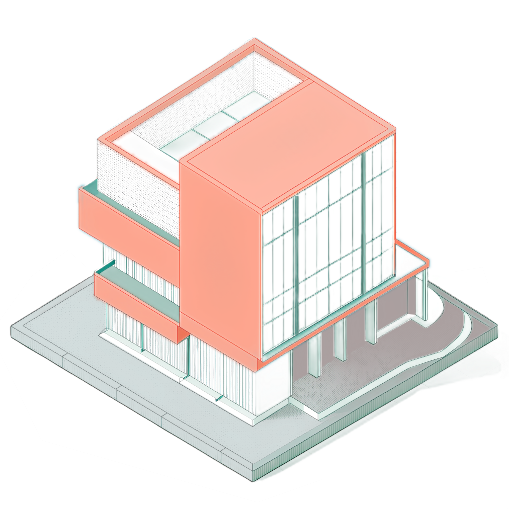
Enhanced Architecture. Improved buildings through the use of cutting-edge solutions.
- Improved architectural design
- Risk mitigation
- Enhanced collaboration and communication
- Project timeline optimization
- Cost estimation accuracy
- Increased building lifecycle value
OUR SERVICES
our latest projects. bim experience in action!
OUR LATEST PROJECTS. BIM EXPERIENCE IN ACTION!
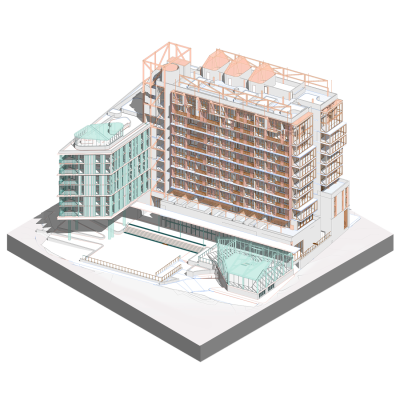
115 RESIDENTIAL UNITS – Northern Sydney
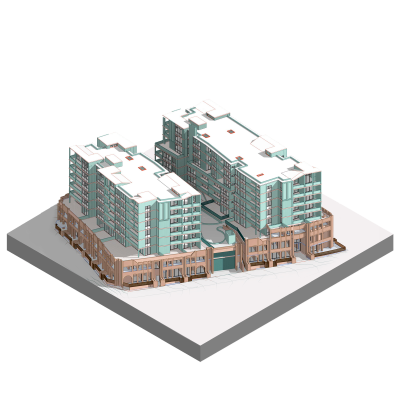
151 RESIDENTIAL UNITS – South West Sydney
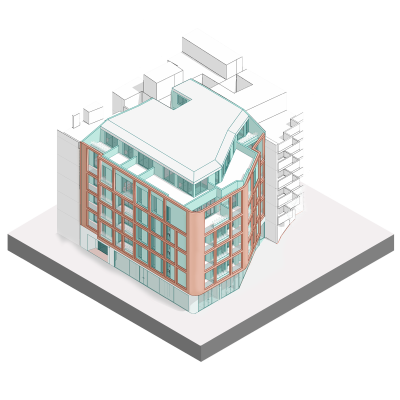
22 RESIDENTIAL UNITS – Vista Alegre, Murcia
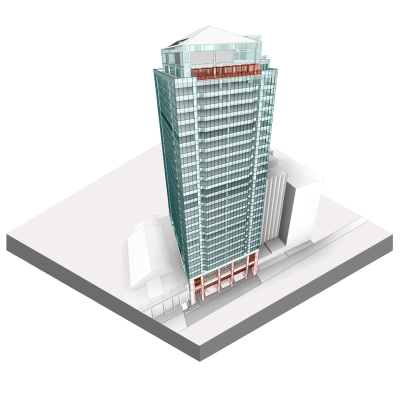
OFFICE BUILDING – CBD, Sydney
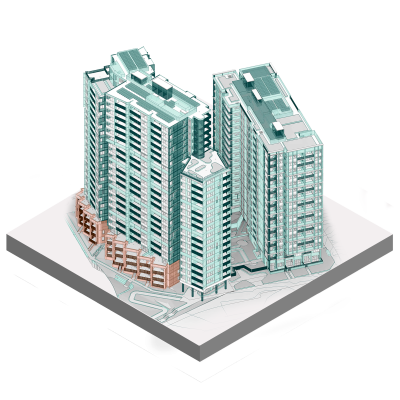
488 RESIDENTIAL UNITS – Macquarie Park, NSW
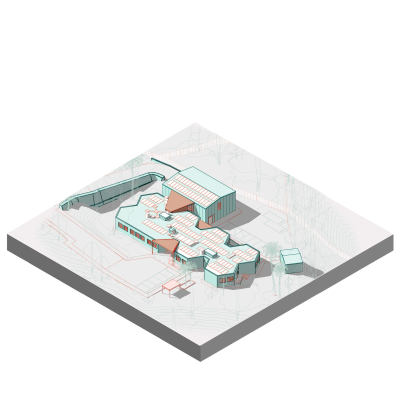
TV SET & OFFICE BUILDING – Mijas, Málaga
OVER 10 YEARS OF INTERNATIONAL EXPERIENCE IN
BIM MODEL DEVELOPMENT AND MANAGEMENT
WORK IN
OVER
PROJECTS IN
PROJECTS
GROSS AREA
COUNTRIES
OVER 10 YEARS OF INTERNATIONAL EXPERIENCE IN BIM MODEL DEVELOPMENT AND MANAGEMENT
WORK IN
PROJECTS
OVER
GROSS FLOOR AREA
PROJECTS IN
COUNTRIES
REASONS TO CHOOSE

AS YOUR BIM SPECIALIST
REASONS TO CHOOSE

AS YOUR BIM SPECIALIST
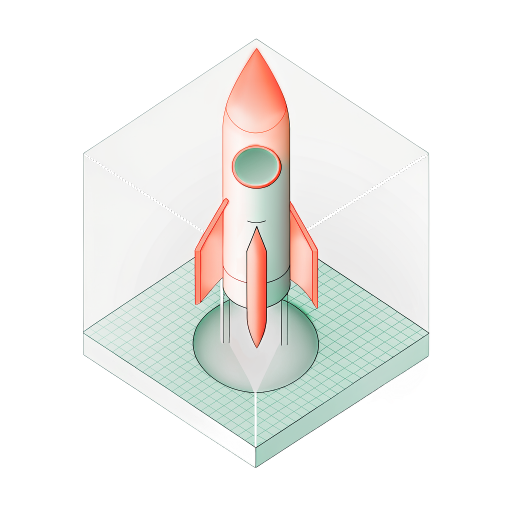
EFFICIENCY
The speed, fluidity, and profitability of our workflow are unmatched. We work with intelligence.
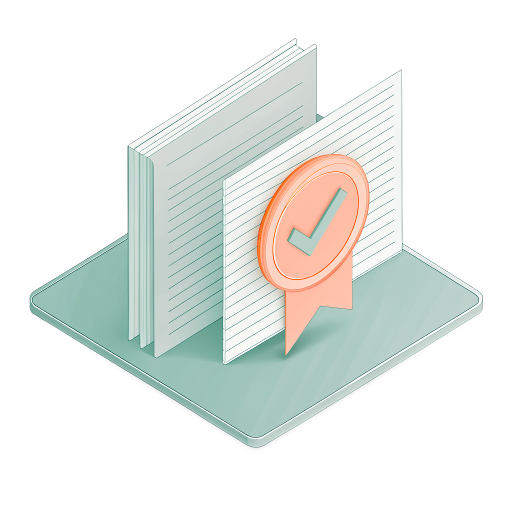
EXPERIENCE
Over the last 10 years, our expertise in BIM has been utilized in the development of complex architectural projects across several areas and countries.

DATA MANAGMENT
Efficiently handling extensive data and parameters while coordinating multidisciplinary teams.
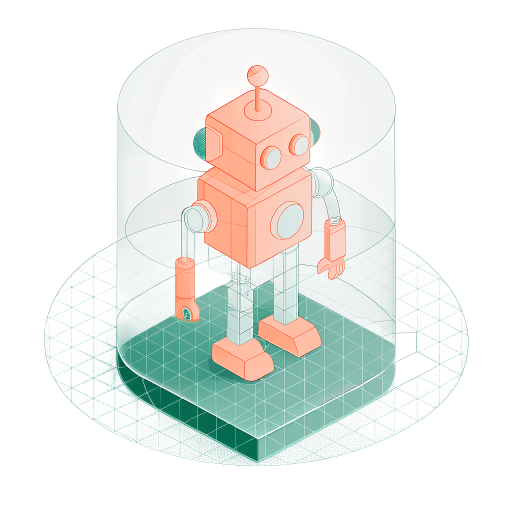
TECHNOLOGY
In today’s technological age, design practices have evolved beyond recognition from 30 years ago. We embrace a fully digital approach.
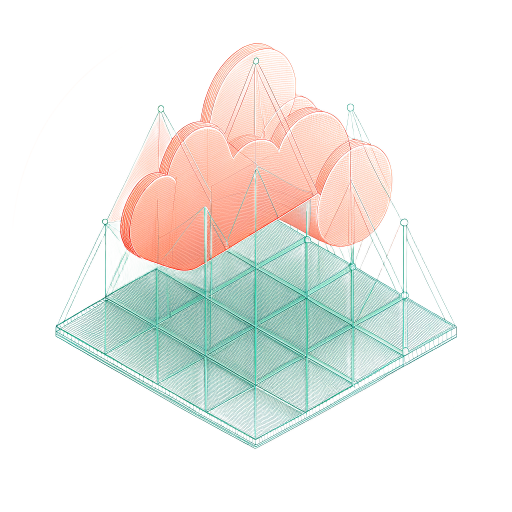
COMMUNICATION
Real-time coordination among multiple professionals is key. We thrive on teamwork.
SKILLED TECHNOLOGY PROFESSIONALS, EXPERTS IN THE DIGITALIZATION OF THE AEC INDUSTRY
INTRODUCING THE MASTERS BEHIND OUR TEAM!!
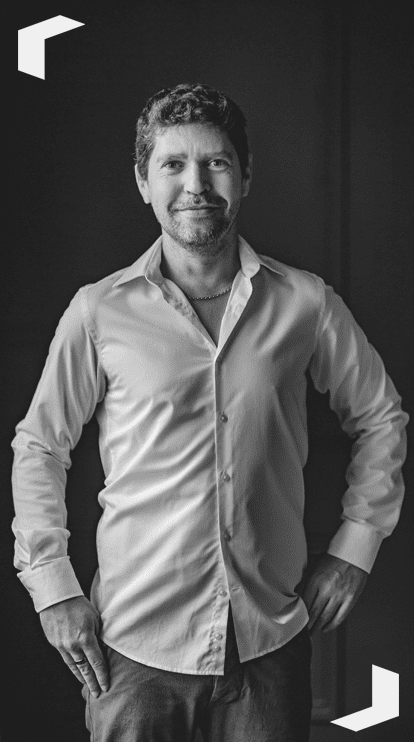
Alex Rosique
Architect nº11398 COACV
ARB UK Reg. No. 082372D
DIRECTOR & BIM LEAD
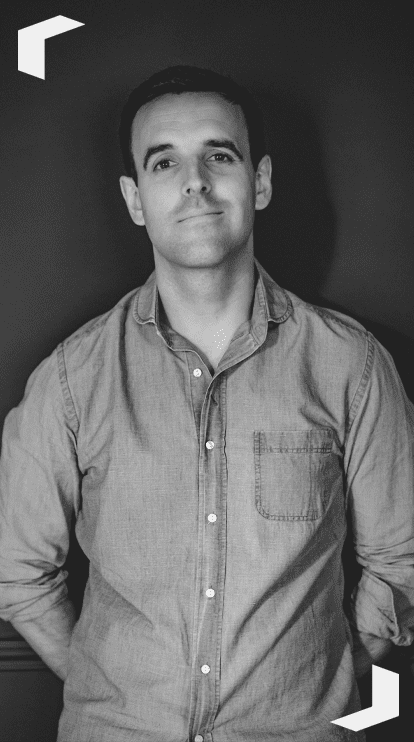
Jaris Briongos
Architect nº2000 COAMálaga
OPERATIONS LEAD
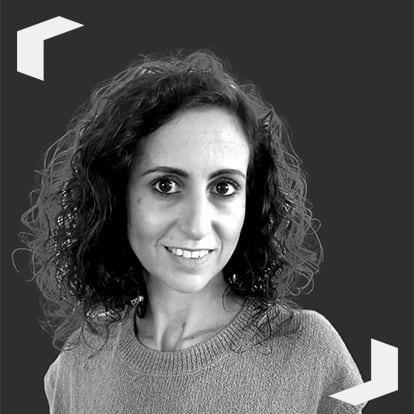
Laura Ballester
BIM Architecture
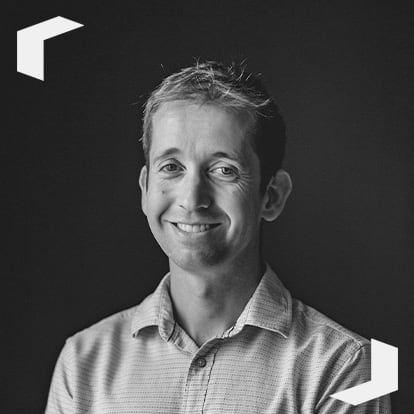
Vicente Cremades
BIM MEP
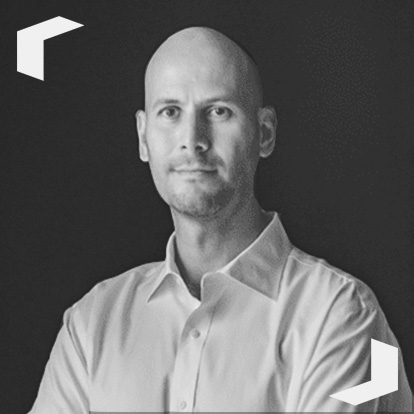
Javier Piñas
BIM Manager
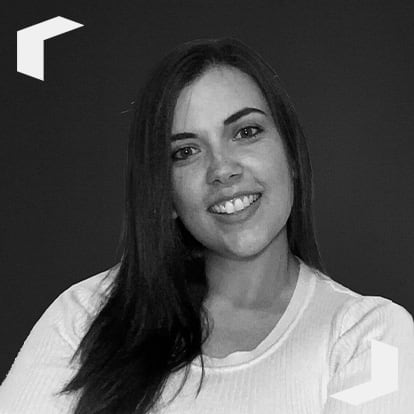
Lorena Cifuentes
BIM Coordinator
INTRODUCING THE MASTERS
BEHIND OUR TEAMS!!













EMPOWER COLLABORATION!
REACH OUT AND IGNITE POSSIBILITIES
Contact

Alternativelly send us an email to:
hola@studioatem.com
EMPOWER COLLABORATION!
REACH OUT AND IGNITE POSSIBILITIES
Contact
Alternativelly send us an email to:
hola@studioatem.com
TOGETHER WE THRIVE: INTRODUCING OUR CLIENTS
